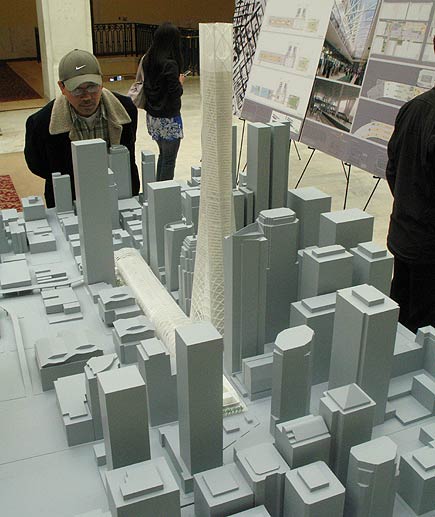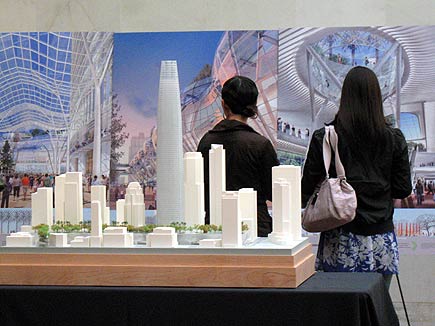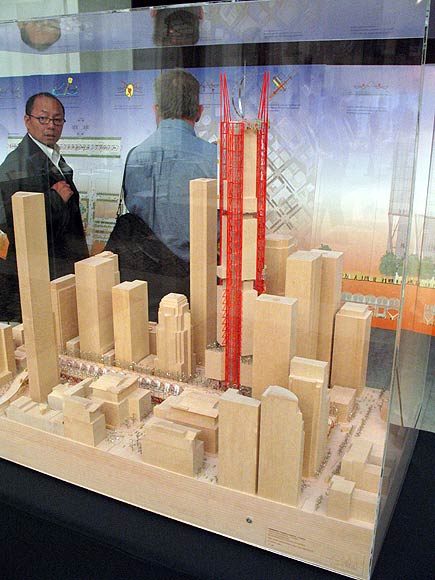I got over to City Hall yesterday to see the models and visualizations of the new Transbay Terminal (on view for that one day only). The general outlines of this have been reported elsewhere, although we still seem to be waiting for a full and careful consideration of the plans. The plans were commissioned by the Transbay Joint Powers Authority, a regional group established with an eye on creating a new transit center to rival NYC’s Grand Central Station (San Francisco has had a bad case of Apple-envy for as long as I can remember). The three plans under consideration all feature an extremely high tower — about the height of the Empire State Building. That would make it the tallest building on the West Coast.
But there’s “no guarantee” any of the designs will be built. San Francisco has traditionally opposed very tall buildings. Still, almost everyone agrees the current Transbay Terminal is squalid and depressing, and the new mostly yuppy population of the city seems more sympathetic to the concept of big buildings as validation of civic esteem than used to be the case. In other words, well, we’ll see.
I hope to find some time to comment on these a bit more later on. For now, some photos:
1. Skidmore Owings Merrill (whose mark is already all over the city) proposes a tower with a twist (don’t we already have one of those in the park?). The rooftop would be accessible to the public and enclosed in glass.

2. Pelli Clarke Pelli (they’re Houston-based, which is a strike against them right there) propose a tower that sort of, well, peters out as it rises. It’s said to have “a sleek skin.”

3. Rogers Stirk Harbour ‘s design has been called “muscular.” It rises straight up and is capped with a giant wind turbine framed by metal structural extensions. Jim Leftwich has noted that it would be more complete with a giant eye.

More to come …
maurizio
eheehh..they should add the Giant Eye on the last one..
Nancy
Mega tall buildings in an earthquake zone — scary!
Nancy
Forgot to add – are there any drawings yet for the proposed museum for the Gap owners’ collection? That is an exciting idea even if it is modern art (humph!)
Nancy
And I’m back….I’m very curious to know what you think about the various designs after today’s article in the SF Chron.
xensen
Hi Nancy
I don’t get the Sunday Chronicle — I unsubscribed during the build-up to the Iraq War because I was outraged by their editorial position. I did see the Chron articles on SFGate, however — I bookmarked them but haven’t read them yet.
My first reaction, on seeing the models, was that of the three I preferred Rogers, but there is (or should be) also the possibility of a completely different approach, and I need to give it some more thought.
I also bookmarked your article about the new museum. I haven’t posted anything about the museum yet because I don’t think I have much new to add to what’s already been said. I do think the city should be especially careful what it does with the Presidio, and I’m not sure I like the idea of drawing traffic there with a museum.
I’ve been offline most of this weekend but will try to get caught up soon.